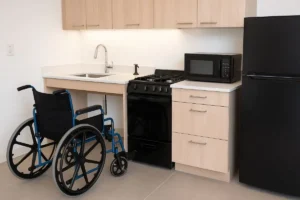The kitchen is one of the busiest rooms in any home and also one of the most important when it comes to accessibility. In small spaces, the challenge becomes greater, but with intelligent and functional solutions, it’s possible to create a kitchen that is practical, safe, and comfortable for people with reduced mobility. Below, you’ll find valuable tips to adapt compact kitchens without sacrificing style or efficiency.
1. Layout Planning: Circulation and Functionality
The first step in adapting a compact kitchen is ensuring that movement is free and safe. For wheelchair users, a turning space of at least 150 cm in diameter is recommended. If that’s not possible, there should be at least 90 cm of width between countertops, cabinets, and walls. L-shaped or linear kitchen layouts are the most recommended, as they allow access to all parts of the kitchen with minimal movement.
Besides the physical space, layout planning should consider the logical workflow: the sink, stove, and refrigerator should form a “functional triangle” whenever possible. This optimizes daily tasks and minimizes unnecessary steps.
2. Countertop Height and Access
Countertops should be adjusted for the user’s comfort and independence. In general, a height between 75 and 85 cm works well for wheelchair users. There should also be enough clearance below the counter—at least 70 cm in height, 80 cm in width, and 50 cm in depth—for the user’s legs.
Work surfaces should be durable and easy to clean. Materials like granite, quartz, or porcelain are great choices. Avoid overly glossy surfaces, which can be visually disorienting for people with low vision.
3. Functional and Adapted Sinks
The sink should follow the same guidelines as the countertop: easy to reach and with enough space for frontal access. Shallow basins are ideal, and faucets with lever handles or motion sensors require less effort to operate. The drainpipe should be recessed or covered to prevent contact with the user’s legs.
It’s also recommended to install a mixer tap with temperature control to prevent accidental burns.
4. Strategically Positioned Appliances
Appliances should be placed to maximize accessibility and minimize physical effort. The microwave, for example, should be positioned between 90 and 120 cm from the floor. Cooktops with front-facing knobs are ideal, as they prevent users from having to reach over hot surfaces.
Wall ovens installed at counter height make it easier and safer to place or remove trays. Refrigerators with bottom freezers and easy-grip handles are more practical for those with limited reach or grip strength.
5. Smart Storage Solutions
Kitchen organization directly impacts both safety and autonomy. Avoid placing frequently used items in high or deep cabinets. Open shelving, sliding drawers with smooth rails, and sliding doors are ideal. Store daily-use items between 40 and 120 cm high for easier access.
Innovative solutions like pull-down shelves, sliding baskets, and custom utensil organizers help streamline workflow. Avoid placing heavy or dangerous items in high places.
6. Effective and Safe Lighting
Lighting should be bright, even, and well-distributed. LED lights are recommended due to their durability and efficiency. Under-cabinet lighting improves visibility on work surfaces and reduces shadows.
Light switches should be placed between 90 and 110 cm from the floor and should feature touch or motion sensors for ease of use. Take advantage of natural light through large windows whenever possible, but complement it with artificial lighting as needed.
7. Safe Flooring and Wall Surfaces
Flooring should be slip-resistant, level, and easy to clean. Avoid smooth or glossy ceramic tiles. Choose textured vinyl, matte porcelain, or polished concrete with a non-slip finish. If rugs are necessary, they must have non-slip rubber backing and be firmly attached to the floor.
Wall surfaces should be resistant to moisture and heat. Smooth tiles or laminate panels are hygienic and low-maintenance.
8. Safety in the Details
Safety is in the details. Counter edges should be rounded or protected with rubber bumpers. Large, easy-to-grip handles are better than recessed or flush handles for users with limited motor ability.
Electrical outlets should be placed at visible and reachable heights and protected from moisture. Sharp tools and cleaning products should be stored safely, away from food prep areas and out of reach of children or users with cognitive disabilities.
9. Harmony Between Design and Accessibility
An accessible kitchen doesn’t have to be boring. Inclusive design can and should be stylish. Light colors help visually expand the space. High-contrast combinations between cabinetry, counters, and appliances assist people with low vision.
Materials like treated wood, stainless steel, and tempered glass add sophistication and durability. Small plants, pendant lights, and open shelves with visible utensils can personalize the space without compromising functionality.
Final Thoughts
Creating a compact and accessible kitchen is entirely possible with planning, creativity, and a focus on the real needs of the user. Every detail matters—from sink height to storage layout, from flooring to lighting. When accessibility is considered from the start, the result is a beautiful, safe, and truly inclusive environment. An adapted kitchen is more than a functional space—it’s a place of independence, autonomy, and comfort.

